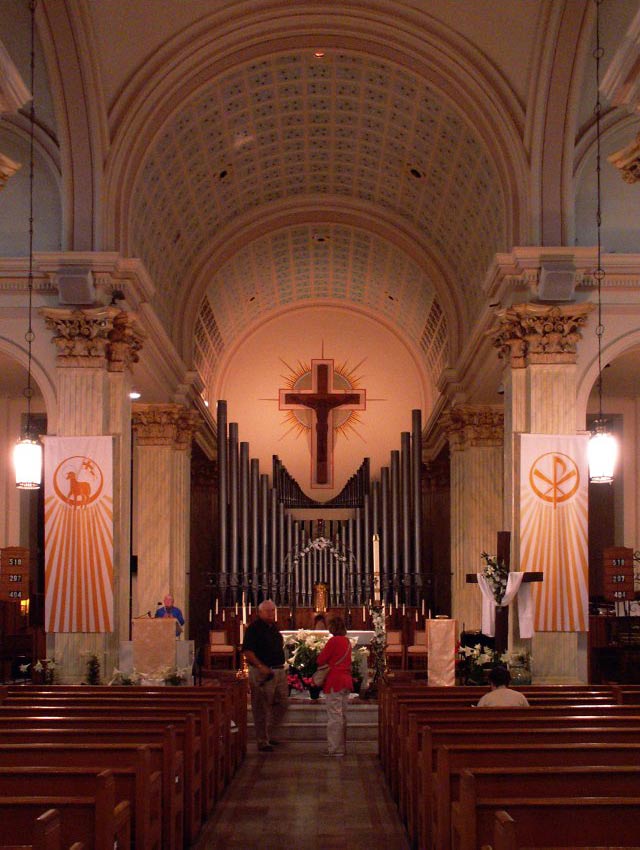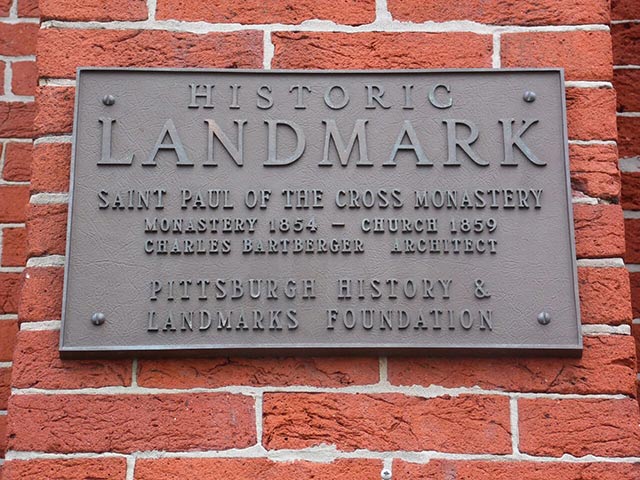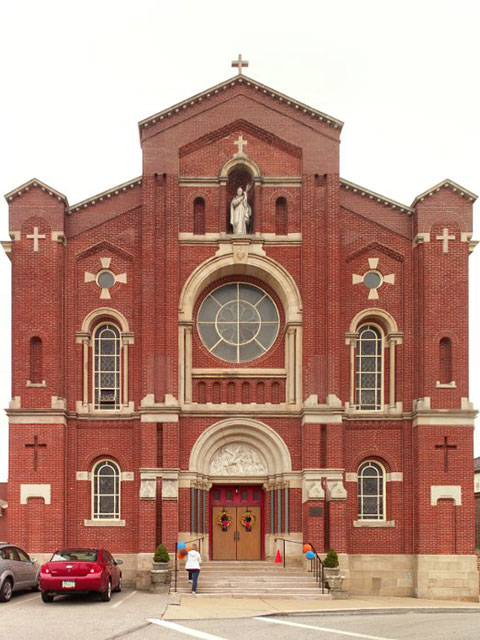Pittsburgh, Pennsylvania (1859)
The Building:
St. Paul of the Cross Monastery and Church, designed by architect Charles Bartberger, is a historic landmark complex of buildings that stand on a hilltop overlooking the south side of the City of Pittsburgh, just a few minutes from the city center.
Project Synopsis: HPCS USA was called in to inspect the Church ceiling of approximately 7,000 square feet. The back of the ceiling was covered in insulation, which traps moisture that accelerates the process of deterioration. A preliminary inspection indicated that the ceiling was not in good shape. This was confirmed once the insulation was removed, revealing many brittle and broken keys & lugs. HPCS USA successfully treated the entire plaster system, about 80 per cent of which was on wood lath, with about 20 per cent on wire lath. This plaster consolidation work is guaranteed for 25 years. It is expected to last much longer than that.



