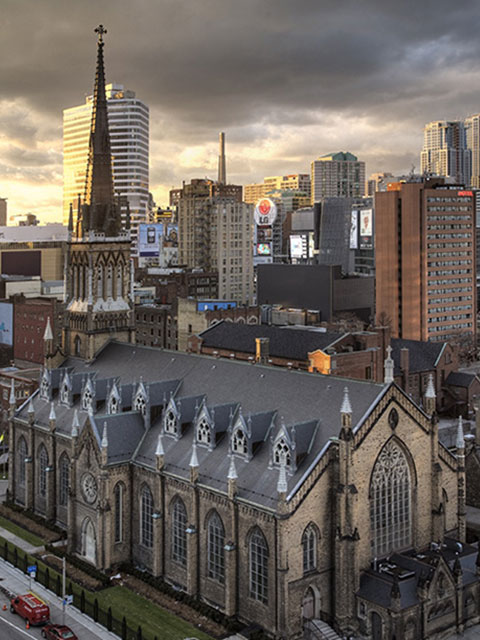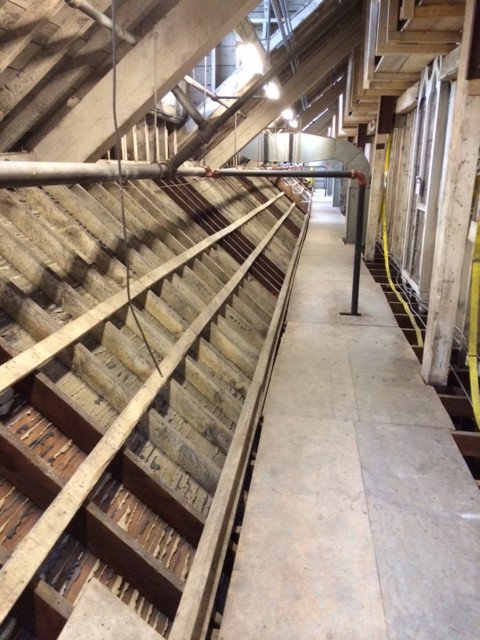Toronto, Ontario (1848)
The Building:
Designed by renowned architect, William Thomas, St. Michael’s is the cathedral church of the Roman Catholic Archdiocese of Toronto and one of the oldest churches in the city.
Project Synopsis:
HPCS has a long-standing relationship with +VG Architects-The Ventin Group, a Toronto-based firm that brings an enlightened and progressive approach to restoration, renovation and conservation. Our ongoing role at St. Mike’s is to guide the client and architect through all aspects of plaster-related issues within the building.
We began in 2005 with an assessment of the traditional plaster on wood lath. This assessment revealed that the general condition of the accessible areas of plaster over the centre aisle and ceiling area was poor, particularly in sections directly below attic windows where water infiltration was likely occurring for well over a century. Following the assessment, HPCS conducted a trial consolidation treatment of the top side of the Roman vaults to demonstrate the efficacy of our method.
St. Michael’s is now undergoing a huge renewal project in which the entire building envelope and every system in the building are being retrofitted. As part of this project, the entire plaster ceiling and a good percentage of the walls have undergone consolidation treatment. The project manager is Buttcon Limited, and the plaster consolidation work is being carried out by Cesaroni Contracting Ltd. As the plaster conservator for the project, HPCS is responsible for training and directing the Cesaroni people in the HPCS methods of plaster treatment, including the application of HPCS products for the consolidation and reattachment of all plain face and decorative plaster.
With the consolidation complete, HPCS has now been contracted to inspect and wherever necessary, repair, re-secure or replicate the hundreds of plaster ornament featured throughout the church.


