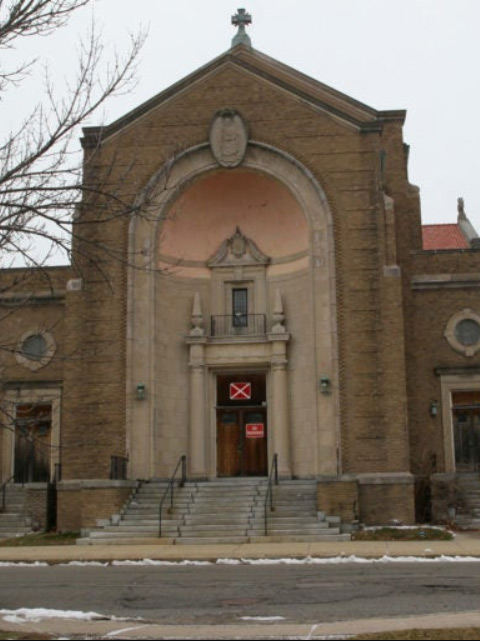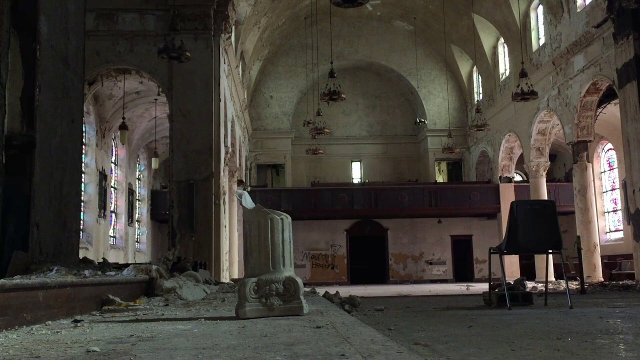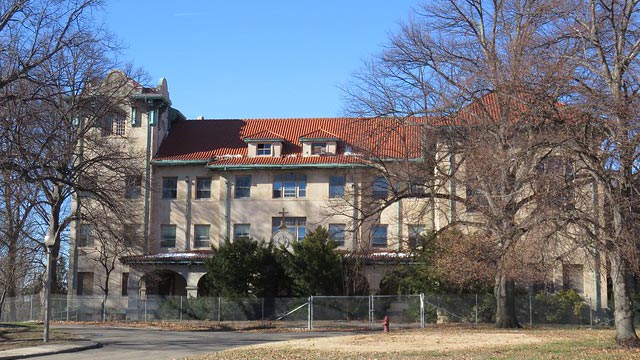Brighton, Massachussets (1929)
The Building:
St. Gabriel’s Monastery, built in the Mission style in 1909, is a Boston Landmark, surrounded by historic structures and landscape features. The entire 11.6-acre site had been abandoned for about 30 years until 2016 when Cabot, Cabot, and Forbes proposed a bold redevelopment, which includes the construction of four new residential buildings; the restoration of St. Gabriel’s Monastery and the adjacent Church; the retention on the property of the existing Shrine of Our Lady of Fatima and the renovation of the vacant house at 201 Washington Street.
The Church of St. Gabriel was designed by Maginnis and Walsh, a well-regarded Boston architectural firm that specialized in church design. The two-story building, completed in 1929, was styled after early Christian churches of northern Italy, conforming to the Italian Renaissance with creamy brick, trimmings of stone, and a roof of red tile.
Project Synopsis: John Tiedemann Inc./Historic Plaster Conservation Services USA (HPCS) was called in to inspect the church’s plaster on wire lath and fibrous plaster coffered ceilings, which were all in bad shape due to severe water infiltration over many years. The ceilings and walls were treated by Historic Plaster Solutions, the New England affiliate of HPCS. The backside of the upper ceilings were treated with HPCS consolidation products conventionally from within the attic space while the walls and lower ceilings were treated blindly, using the HPCS Remote Consolidant Applicator. About 70 percent of the fibrous plaster coffers were reinforced with HPCS RE Aramid Gel, with the remaining coffers replicated and replaced. A total of about 15,000 square feet of plaster within the Church was either consolidated or reinforced.



