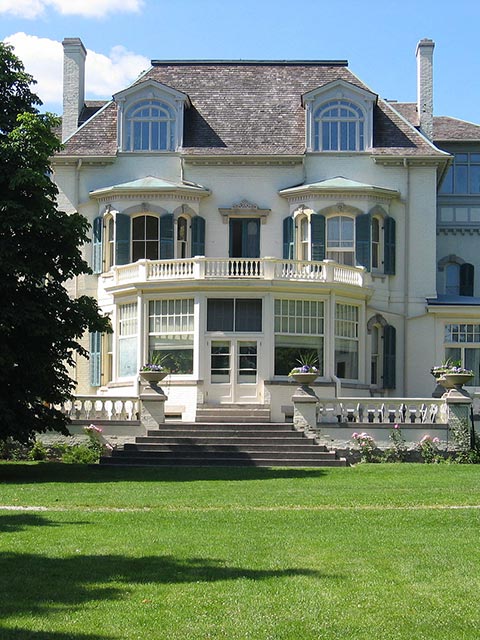Toronto, Ontario (1866)
The Building:
Former estate of a prominent Toronto family, the mansion was initially restored as a museum and civic reception centre in the late 1980′s.
Project Synopsis:
HPCS was responsible for the design and execution of the conservation plan for the exhibit areas in the five basement rooms, including the kitchen and staff quarters. The result preserves a good illustration of “life below stairs” in a mansion. HPCS worked with Toronto Historical Board director, Bill Greer, and Curator Gabriella Karadi, to produce an exhibit area that successfully interprets the evolution of the building, its technology and the curatorial sciences involved in a house museum. Conservation of the original plaster with fragile calcimine paint surfaces was central to the project. Of special interest was the innovative method HPCS developed for the simultaneous consolidation of the plaster on wood lath on both sides of standing frame partitions throughout the basement.

