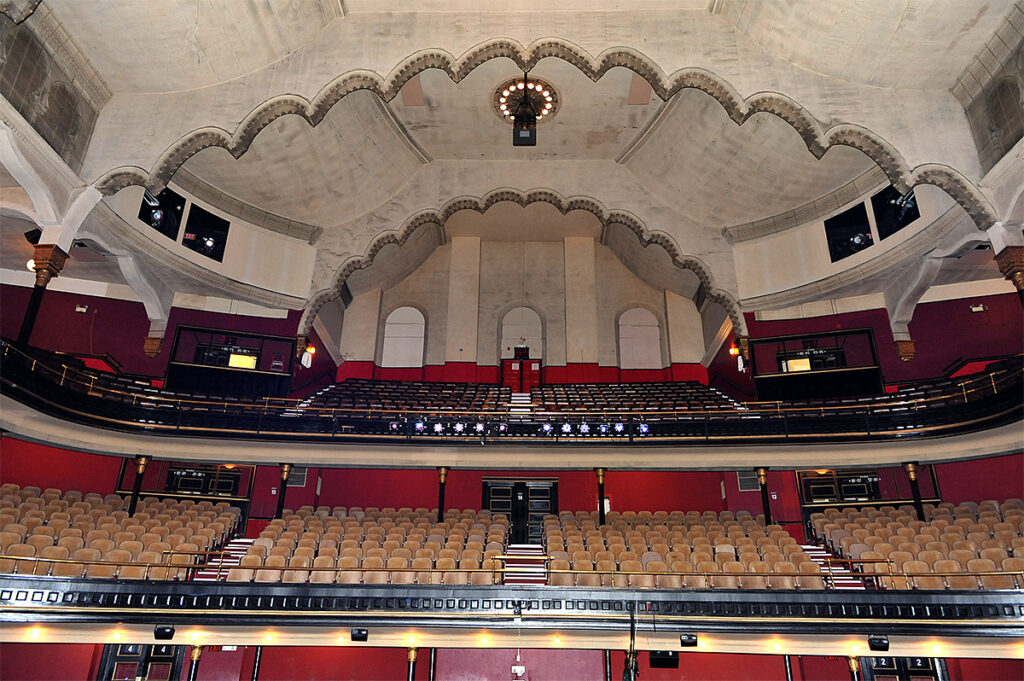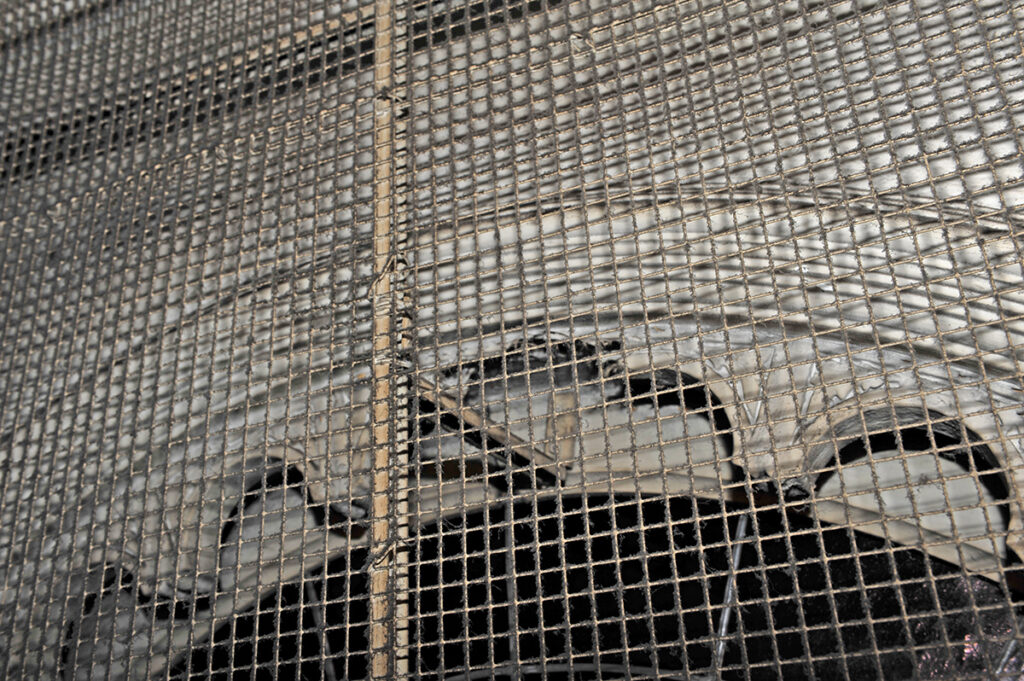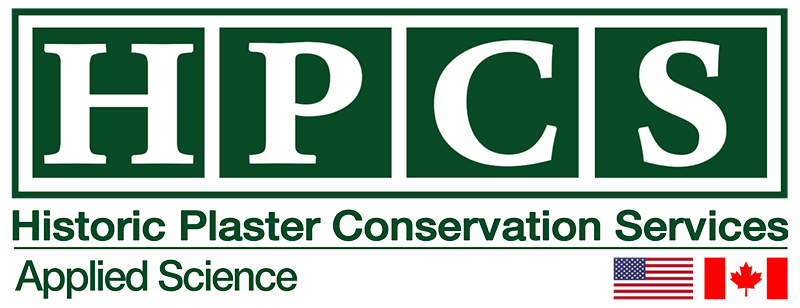Toronto, ON
The Building:
Massey Music Hall was opened in 1894 as a memorial to Hart Massey’s oldest son, Charles Albert Massey and a gift to the city of Toronto. The exterior is red pressed brick and somewhat austere. The interior space of the building is almost entirely taken up by the performance space and seating. The Moorish-Revival style plaster ceiling with its large scalloped arches adorned with hollow cast plaster “stalactites” (as they were referred to on the original architectural drawings) is the most impressive interior element. The balconies are framed with columns and archways adorned with with ornate plaster capitals and brackets.
Massey Hall is a National Historic Site of Canada and widely recognized as one of the most significant cultural monuments in Canada.
Project Synopsis:
HPCS was engaged by the Lead Heritage Conservation Consultant, Goldsmith Borgal & Company Ltd. Architects (GBCA Architects)), as the Heritage Plaster Consultant for the Massey Hall Revitalization Project. Our role was to assess the existing condition of all the interior plaster in the hall and provide methodologies for conservation and restoration where required.
Of particular importance was the main auditorium plaster ceiling with its embellished decorative arches. The plaster had been deteriorating for decades and had undergone countless piecemeal repairs and alterations, including the addition of a rabbit wire mesh over the entire ceiling in the 1950s. The mesh was undoubtedly intended as a temporary solution for the risk of falling plaster, but nearly 70 years on it remained in place, covered in a thick layer of accumulated dust and airborne pollutants. It greatly fouled and obscured the decorative elements of the ceiling and exaggerated the run-down appearance of the auditorium.


One of the primary goals of the revitalization project was to develop a solution for the failing plaster so that the wire mesh could be safely removed and the ceiling fully restored. An added element of complication to this goal was the renowned acoustics of the hall; it was imperative that the solution for the auditorium ceiling would not detrimentally effect the acoustics.
HPCS carried out testing on the ceiling plaster. We used our Lug and Key Pull Test methodology to produce a quantitative analysis of the plaster condition. The plaster condition varied widely across the ceiling from as little as a 5% loss in strength compared to its as-built strength, to nearly 75% loss in original strength. HPCS has conducted hundreds of these tests over the years and from our experience, a loss of 25% calls for preventative maintenance, while a loss over 40% represents a safety problem. The ceiling was in a perilous condition and the wire mesh was likely the only thing holding some of the plaster in place.
HPCS issued a report with our findings and recommendations for a plaster conservation treatment to GBCA. We recommended a plaster consolidation treatment to stabilize the auditorium ceiling. The HPCS plaster consolidation method was particularly well suited for this project because it strengthens traditional plaster systems with little or no intervention at the face of the plaster, and the treatment has no appreciable affect to the acoustic qualities of plaster.
The HPCS consolidation methodology and products were used for the stabilization of the auditorium ceiling. This procedure allowed for the removal of the wire mesh and the proper cosmetic restoration of the remainder of the plaster in the hall. The project was successfully completed in 2021.
The project team received the Award of Excellence from the Canadian Association of Heritage Professionals in 2022. We are proud to be among the recipients of this prestigious award.

