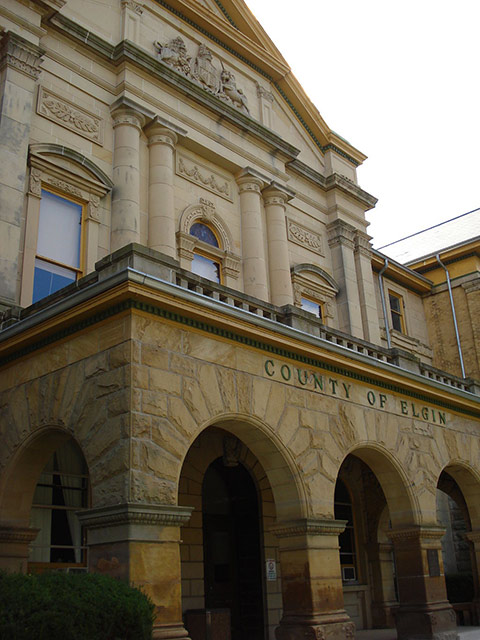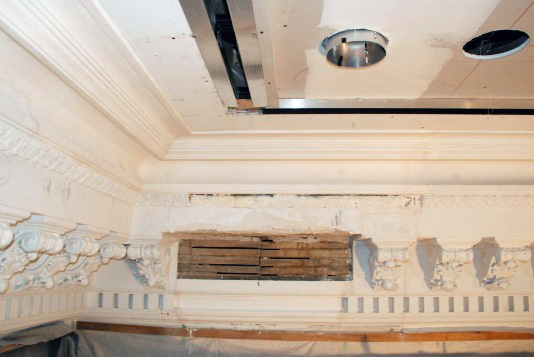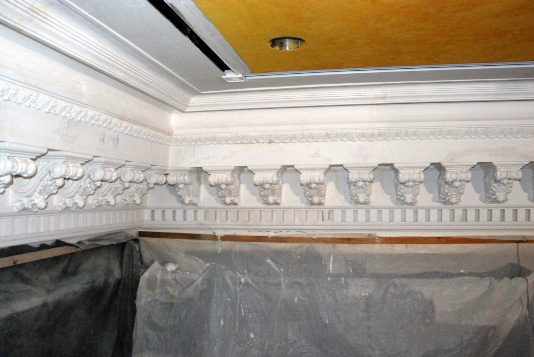St. Thomas, Ontario (1853)
The Building:
The Elgin County Courthouse has been associated with the administration of justice in the County of Elgin for more than 150 years. One of the first of its kind, the courthouse is a prominent example of the combined courthouse, jail and county buildings erected by counties in many parts of Canada between 1849 and 1867 when such facilities were a requirement to achieve full county status.
Built by architect John Turner, the original courthouse was a three-storey domed Palladian-style building constructed of stone and yellow brick. Gutted by fire in 1898, the courthouse was rebuilt and expanded the following year with the addition of flanking wings, entrance porches, a copper-roofed dome and new interior finishes.
Project Synopsis:
Elgin County Courthouse is currently the subject of a $250 million project that will consolidate within one modern facility St. Thomas’s two existing courts: the Superior Court of Justice and the courts of the Ontario Court of Justice. Ellis Don is the project manager and the lead architect is FGMDA. The client is the Attorney General of Ontario.
Historic Plaster Conservation Services is the designated plaster conservator for the project, responsible for everything related to the building’s heritage plaster. Our work began with a full assessment of the plaster throughout the building. After designing the treatment programs for various aspects of the plaster, we moved into a supervisory role, overseeing the work of skilled artisanal contractors in the replication of missing plaster elements, moldings and profiles, and the stabilization of the coffered ceiling (plaster on wood lath) in the main courtroom.



