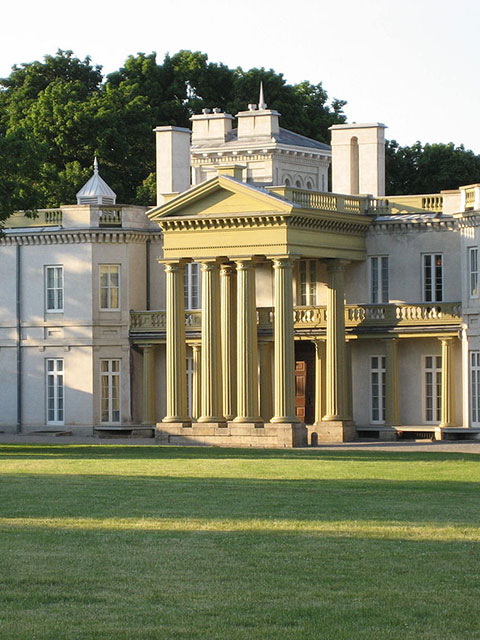Hamilton, Ontario (1835)
The Building:
A National Historic Site and Hamilton’s most famous landmark buildling.
Project Synopsis:
Although it appears to be constructed of ashlar, the walls of this 1830s Italianate Villa are actually brick covered in stucco.
The building underwent a major exterior renovation in the mid 1990s. Working with Taylor Hazel Architects, HPCS and Craig Sims developed a method of documenting the original ashlar patterns on the stucco so that when the building was re-stuccoed, the patterns used would be as closed to the original as possible.
Previous experience had taught us that without guidance or supervision, the ethnicity and stylistic preferences of the stuccoing contractor often prevail, and something interesting but very unauthentic could result. Fortunately, the conservation team was able to ensure that the design of the stucco mix and the layout of the patterns of blocks were historically appropriate.
In 2005, we were asked to stabilize and eventually consolidate the main dining room ceiling of the house while structural changes and improvements were being made to the floors above it. This is the project that inspired the eventual development of HPCS Micro-JacksTM. In this project, a very early prototype version was used successfully.
In 2019 we used our Remote Consolidant Applicator and an updated version of our Micro-Jacks to consolidate three vernacular wood lath and plaster ceilings on the second floor where there is no possible access from above.
In the Master Bedroom there is a plaster cornice that was badly water-damaged. We were able to preserve most of the cornice by stabilizing it with a combination of mechanical anchors and Ad-25 dowel setting adhesive. The profile was recorded and new sections of cornice were run to replace portions that were already lost or damaged beyond repair.

