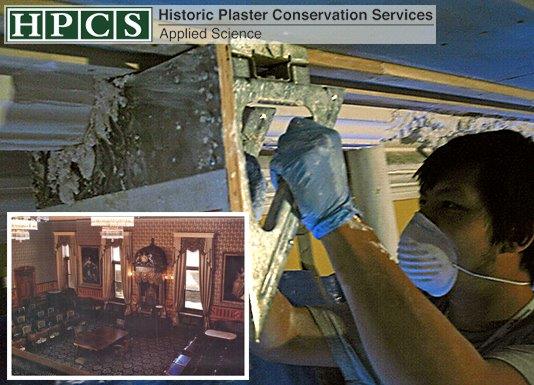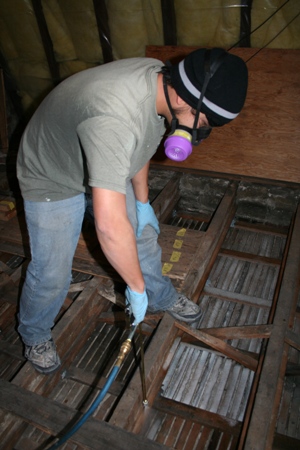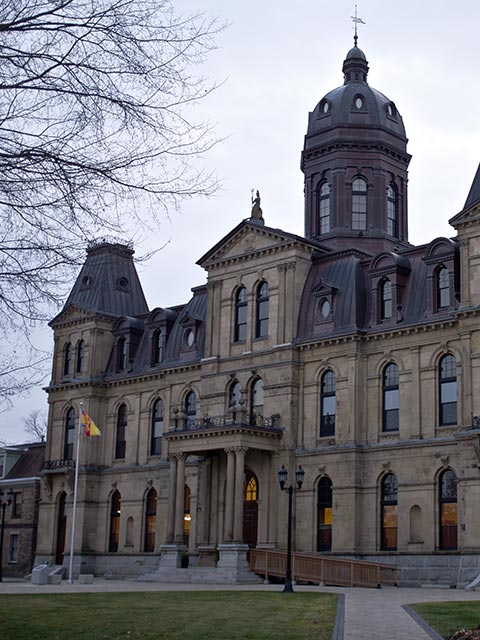Fredericton, New Brunswick (1882)
The Building:
A Second Empire style structure, featuring a 125-foot-high dome tower, was built to replace the original building destroyed by fire in 1880.
Project Synopsis:
Historic Plaster Conservation Service was called to visit the site and make recommendations for a possible conservation strategy for the fragile wood lath and plaster ceiling of the second floor Committee Room. Our assessment of the plaster from the attic side revealed that more that 35% of the ceiling’s structural integrity was compromised by failed lugs and keys.
Prior to the arrival of HPCS, the client was unaware of any conservation methodology that would provide acceptable occupant safety while at the same time conserving the original building fabric. In the client’s mind, the most likely and practical option was demolition and replacement of the ceiling with new material.
A full engineering study of the building was being conducted and the building’s history of inadequate construction materials and faulty designs was being systematically remediated. Our contribution was a pleasant surprise.
HPCS was asked to submit a detailed proposal for the conservation exercise of consolidating the existing fragile plaster to make it sound and secure for the indefinite future. The proposal was approved and HPCS was commissioned to conduct the multi-phased plaster restoration program.

The first phase involved:
- Consolidation of the plain face plaster
- Two additional plain face plaster treatments
- Consolidation of plaster cornice moldings, including the addition of mechanical fastenings
- Inspection and treatment of decorative medallions.
- Organization of a selection of paint colour samples and development of commissioning guidelines to hire a specialist in the field of chromo chronology.
Another phase of the project involved removing a temporary ceiling from an office (Room 15) that was known to have an elaborately decorated ceiling in situ above it.
A former Premier of New Brunswick had the good vision to issue an edict stating that since this room could not be restored during his tenure, it should be protected until such time as the funds and political will were there to do it properly. The original ceiling and walls were still intact behind a new layer of framing and wallboard.
This kind of investigative work is always exciting because like archaeology, it uncovers treasures bit by bit. Nobody is sure what will be found. In this case, the installation of the temporary ceiling had been pretty rough on the original building fabric but most of it survived and HPCS was ultimately able to execute a non-conjectural restoration. One of the finds was the original artist’s signature with the date of completion. A little research found that he was a local resident who lived nearby and had painted other parts of the building.
In the same room, behind wallboard, we uncovered a wonderful rolling stencil. We documented it and produced a replica to remind everyone that there is more to be done as time goes on.

The Former Supreme Court
The final and most spectacular discovery was another 50’ X 50’ ceiling with very elaborate decorated plaster hidden above a pressed metal ceiling in a room that formerly housed the Supreme Court of New Brunswick. In the plan of the building, the Supreme Court was housed in a space beneath one half of the Committee Room. Without that engineering study, nobody would have realized why and how the ceiling of the Supreme Court had failed and how it was repaired within a few short years of being built. The client was so interested that he had some of the metal ceiling tiles removed and special lighting was installed to highlight the ceiling above the ceiling. In the spirit of the former Premier of New Brunswick who issued the earlier “do no harm” edict, conservation opportunities that can’t be undertaken today are being reserved for tomorrow.

