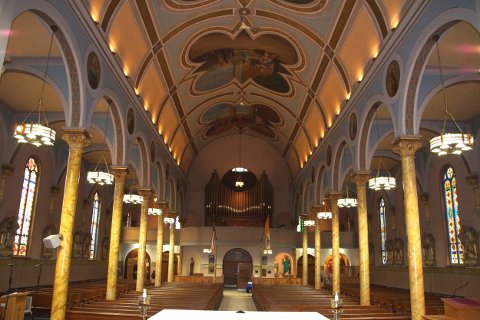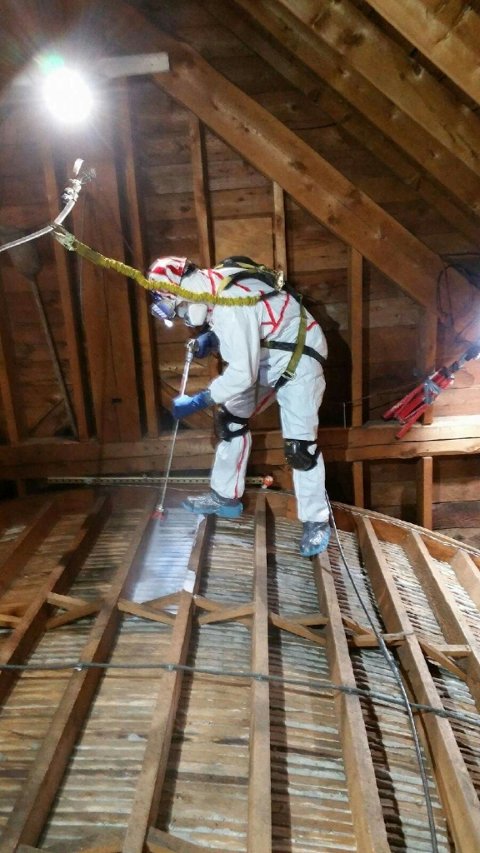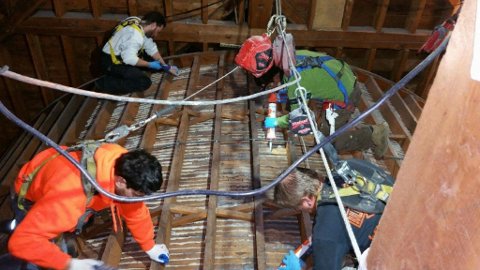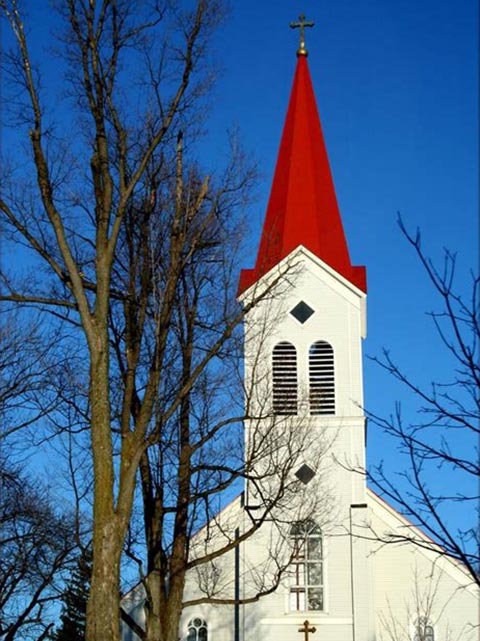Croghan, New York (1902)
The Building:
On April 24, 1902, a fire consumed 21 buildings in the Village of Croghan, including the previous St. Stephen’s Catholic Church, which had been built in 1879.
Project Synopsis:
It didn’t take long for the resilient people of Croghan to spring into action. On August 22, 1902, the rebuilding of St. Stephen’s Church began with the laying of the corner stone under the direction of Father Leo Heinrichs. The Romanesque style building was erected of wood measuring 125 x 65 feet with a steeple rising to a height of 140 feet. The interior features numerous decoratively painted ceiling murals.
Following an assessment by Baker Liturgical Art, which revealed that the plaster-on-wood-lath ceilings throughout the building were in a state of serious deterioration, HPCS USA was called upon to consolidate the plaster and wood lath. After removing insulation from the attic, various dilutions of acrylic resin were applied to the back of the ceilings in the knave sanctuary, side aisles and arch ways.




