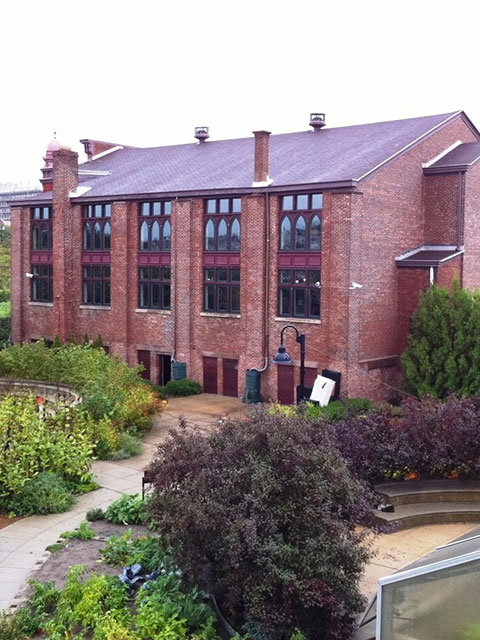Newark, New Jersey (1882)
The Building:
The Greater Newark Conservancy is a non-profit organization headquartered in Newark, New Jersey with the stated goal of promoting “environmental stewardship to improve the quality of life in New Jersey’s urban communities.” It offers programs for youth education, community greening and gardening, nutritional health, job training, and prisoner re-entry.
The building is a former synagogue with a footprint of about 40′ by 80′ on a raised foundation. The subject plaster is on selected ceilings and walls of the raised main level where a single sanctuary type room with galleries on three sides takes up the entire area. There are two types of plaster present. The bulk of the material is a lime-based plaster in three coats applied to a sawn wood lath substrate. A sub-set of this type of lime plaster was applied in two coats to unit masonry. This sub-set was in excellent condition. The other plaster used on the soffit of the galleries is a cementitious plaster applied to expanded metal lath. This plaster also did not present a concern.
Project Synopsis:
An inspection by HPCS revealed that the lime plaster on wood lath substrate had been subjected to many years of unheated conditions with normal fluctuations of humidity and temperature. Specific locations had also suffered from water infiltration, but a renewed roof structure brought that problem under control. The mechanical damage typical in a 130-year-old building was present, as was systemic deterioration – the general condition of the lime plaster on wood lath was fair to poor. While it was for the most part attached to the wood lath, the plaster’s strength was very low relative to how robust it would have been in its “as built” condition. Without attention, or extraordinary protective measures, there would be significant loss of this plaster during any conventional rehabilitation program of the building.
HPCS was asked to address one overriding question: Will the remaining original plaster survive through a normally tendered construction project involving the installation of mechanical systems in the attic and where holes must be cut through the fragile ceiling plaster?
The simple answer was we didn’t know with absolute certainty, but we doubted it very much. Without extensive protective measures being taken, there would almost certainly have been significant loss of this plaster during any conventional rehabilitation program of the building. It was far too fragile to be taken for granted. HPCS thereby recommended that a plaster consolidation process be employed. This work was successfully completed, and the ceiling and walls should be stable for many years to come.

