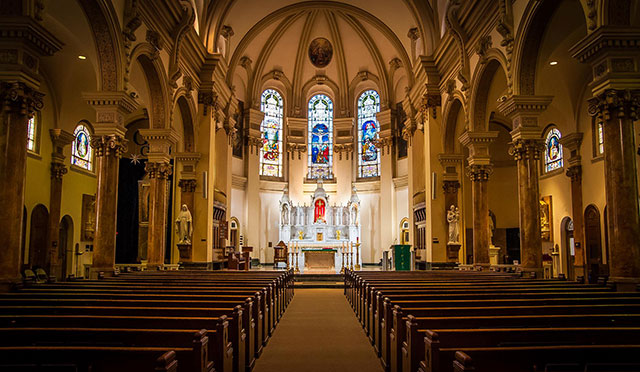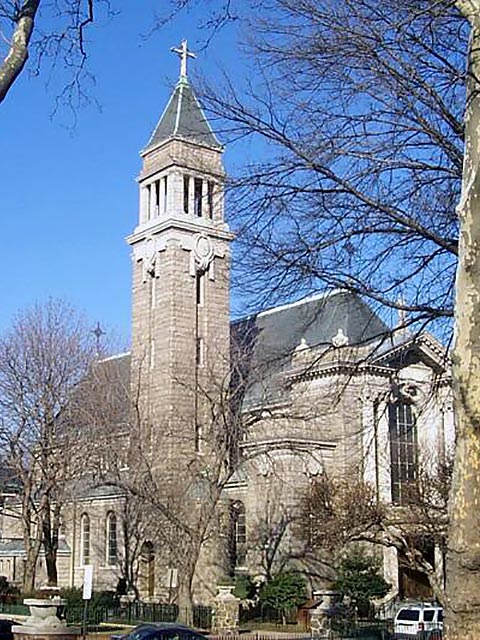Jersey City, New Jersey (1908)
The Building:
Designed by architect Charles Edward, St. Aloysius is a granite French Renaissance style church and bell tower that can accommodate nearly 1000 persons.
Project Synopsis:
An assessment of the 14,000 square foot plaster-on-wood-lath ceiling revealed that the plaster had lost a significant amount of its structural integrity in relation to its “as-built” condition.
HPCS USA’s consolidation treatment of the ceiling began with the removal of all insulation from the attic before acrylic resins were applied to the back of the plaster. In addition, hundreds of plaster ornament elements were reattached with pins and HPCS AD 25 Gel Injectable Dowel Setting Adhesive.


